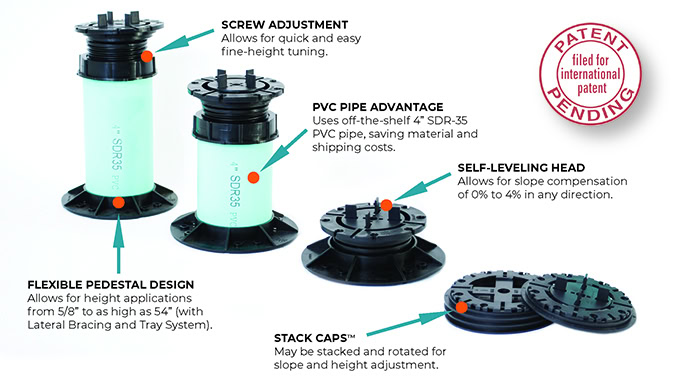Introduction to Paver Pedestal System

The pedestal paver system is specially designed to level over concrete or other heavy pavers. The system can free your space and have attractive yet functional roof pavers. Creating level surfaces for other applications, with the pedestal paver system, you can now use your space for energy-efficient solutions like the popular Green Roof. The system works by elevating a framework for your paving tiles, leveling the walking surface and yet properly spacing the pavers for good air flow and water drainage.
Paver pedestal systems use adjustable plastic supports to create level surfaces over uneven or sloping substrates roof decks. Tile Tech’s pedestal paver systems are modular, can correct slopes up to 8-degrees and have pedestal heights ranging from ½” to 54”with lateral bracing system. Tile Tech’s pedestals are compatible with most decking materials including: Concrete Pavers, Porcelain Pavers, hardwood decking tiles, wood and composite board decking, natural stone pavers and glass pavers.
Manufactured with modern techniques and uses fire-resistant recycled materials like ABS plastics, the pedestal paver system is very safe and is environment-friendly. The system has been tested for its load capacity, strength, durability and effectiveness. As new designs are developed continuously for addressing previous concerns, the system is constantly improved for the satisfaction of users.
 Why Choose Pedestal Paver Systems?
Why Choose Pedestal Paver Systems?
Pedestal paver systems are ideal for any raised-floor application, including balconies, terraces, green roofs, temporary floors, industrial walkways, and water features. These systems maintain a level surface while allowing water to drain through to the substrate below, following the slope to designated drains. Tile Tech’s pedestals are versatile, used in various settings like water features, terraces, plazas, balconies, roof gardens, green roofs, pathways, and walkways in prominent commercial, government, and public spaces across all 50 U.S. states. Tile Tech’s screwjack pedestals are designed to support both large-scale projects and small installations.
- Single Model Design
Allows for all height applications from low as 1/2” and as high as 54” (with double Lateral Bracing and Tray Systems) resulting in reduced labor and material cost. Eliminates leftover parts and pieces! - PVC Pipe Adjustment
Allows the pedestal system to vary in heights up to 24+ inches by using off-the-shelf 4”ø SDR-35 PVC pipe available everywhere. Eliminates material & shipping cost! - Screw Adjustment
Allows for quick and easy fine height tuning for an additional 3/4”, 1-1/2” & 4″ depending on the model size of UNI-INSERT™ used. Eliminates having to cut pipe exactly! - Self-Leveling Head
Allows for slope compensation of 0% to 4% in any direction. A T-Handle tool will allow for raising & leveling while loaded with pavers. Eliminates having to remove pavers to make adjustments! - Stack-able Caps
Allow for minor height adjustments from 1/2” up to 2” and can compensate for slopes of 0% to 3% by aligning the built-in slope compensation of one cap relative to another. Simple, easy, and affordable!
Pedestal Paver System Features
The pedestal paver system also has some very useful features for flexibility in installation requirements and specifications as stated in the product descriptions:
- The round bottom shims have a “V” groove, which allows them to be scored and broken with a utility knife into either a half or a more usable shape and stacked on the bottom. They lock to each other and to the bottom cap to stop movement of the pedestal. Moreover, the weight of the paver tiles will keep the system in place.
- The top cap can be used on its own when the required height is less than an inch. The top cap is half an inch in height, it will need a 1/16 inch or 1/8 inch bottom shim locks into the bottom of the top cap. In some uses where an inch in height is needed, the top and bottom cap can be used with a default diameter PVC and 1/8 inch and 1/16 inch bottom shims.
- The 4-inch PVC used in the pedestal system is 3034, an off-the-shelf product with the outside dimension of 4.215 inches which is also the inside diameter of the top and bottom cap of the pedestal.
- The Pedestal Paver System is made for concrete pavers to lay level over a built up roof. The substrate material can either be a concrete or wooden structure, with the roof membrane on top.
- The PVC pipe with the pedestal system helps to vary its heights up to about 20 inches. The standard 1/8 inch spacer tab on the top cap is designed for a proper alignment of the pavers and an open joint.
Pedestal Pavers INTERACTIVE 3D Models
Contact Us
Administrative Office
6025 Scott Way
Commerce, CA 90040


